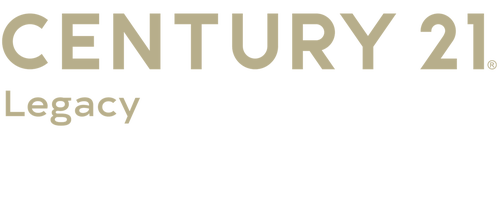


Listing Courtesy of: SMOKY MOUNTAINS / Century 21 Legacy / Jon Dempersmier
1112 Crestview Drive Pigeon Forge, TN 37863
Active (56 Days)
$2,500,000
MLS #:
303835
303835
Taxes
$4,877
$4,877
Lot Size
1.58 acres
1.58 acres
Type
Single-Family Home
Single-Family Home
Year Built
2023
2023
Style
Log, Cabin
Log, Cabin
Views
Mountain(s), City
Mountain(s), City
County
Sevier County
Sevier County
Community
Americana Community
Americana Community
Listed By
Jon Dempersmier, Century 21 Legacy
Source
SMOKY MOUNTAINS
Last checked Jan 8 2025 at 5:32 AM GMT+0000
SMOKY MOUNTAINS
Last checked Jan 8 2025 at 5:32 AM GMT+0000
Bathroom Details
- Full Bathrooms: 6
- Half Bathroom: 1
Interior Features
- Walk-In Shower(s)
- Walk-In Closet(s)
- Soaking Tub
- Pantry
- Kitchen Island
- High Speed Internet
- Great Room
- Granite Counters
- Ceiling Fan(s)
- Cathedral Ceiling(s)
- Breakfast Bar
Subdivision
- Americana Community
Lot Information
- Sloped
- Cleared
Property Features
- Fireplace: Gas Log
Heating and Cooling
- Zoned
- Heat Pump
Basement Information
- Full
- Finished
- Basement
Flooring
- Tile
- Luxury Vinyl
Exterior Features
- Roof: Metal
Utility Information
- Sewer: Septic Tank
Parking
- Off Street
- Gravel
Stories
- 3 or More
Location
Estimated Monthly Mortgage Payment
*Based on Fixed Interest Rate withe a 30 year term, principal and interest only
Listing price
Down payment
%
Interest rate
%Mortgage calculator estimates are provided by C21 Legacy and are intended for information use only. Your payments may be higher or lower and all loans are subject to credit approval.
Disclaimer: Copyright 2025 Great Smoky Mountains Association of Realtors. All rights reserved. This information is deemed reliable, but not guaranteed. The information being provided is for consumers’ personal, non-commercial use and may not be used for any purpose other than to identify prospective properties consumers may be interested in purchasing. Data last updated 1/7/25 21:32



Description